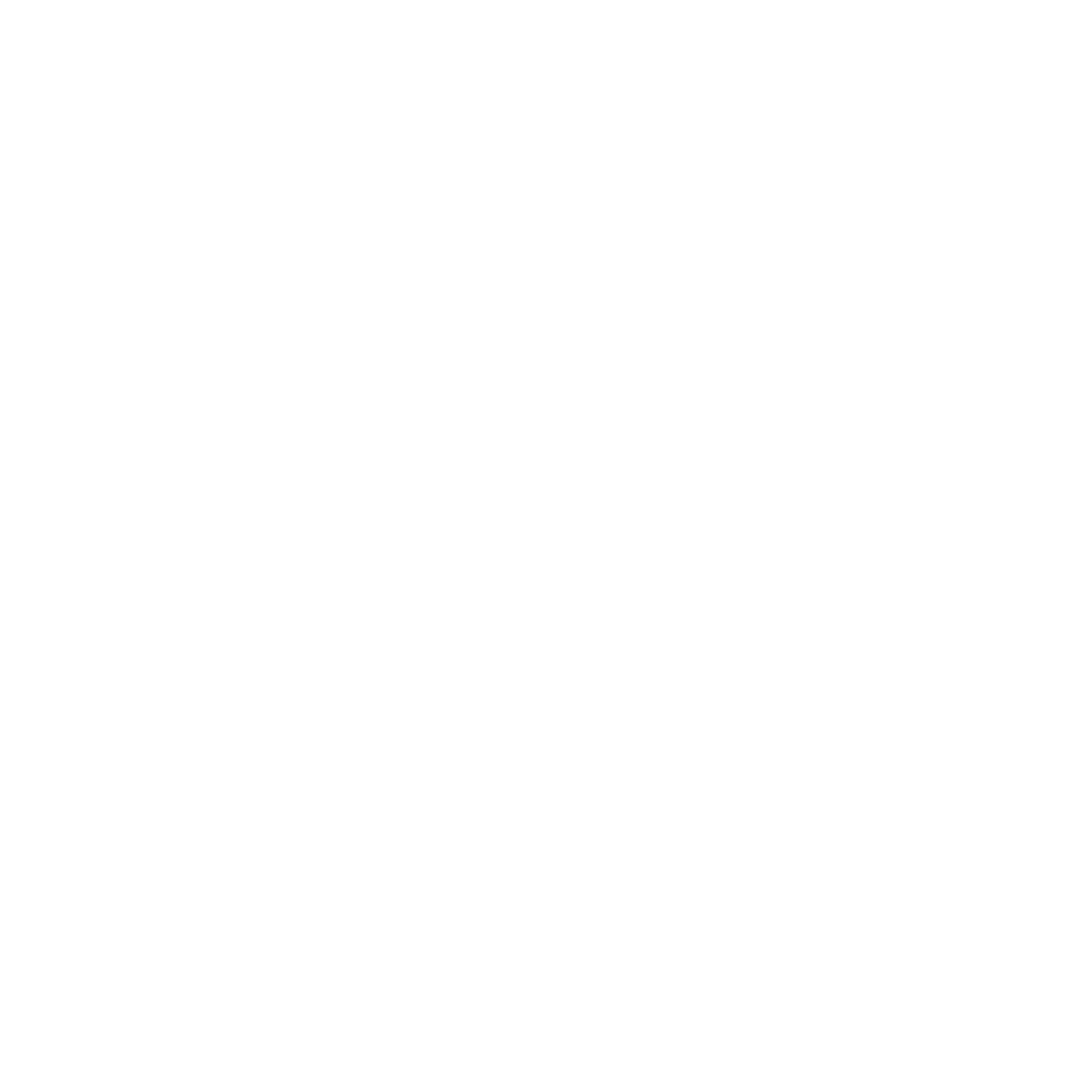
The MSD Building Archive contains post-construction architectural drawings for the Melbourne School of Design building.
Architectural drawings for University of Melbourne buildings on the Parkville campus including floor plans, construction drawings, sections and elevations.
The collection can be searched by building number, description and/or year of the drawing. The drawings can be downloaded and consist of AutoCAD .dwg, .cal, .gp4, tiff and PDF formats.
Archives holds the University of Melbourne Staff Architect's Branch collection from 1954-1971. This includes plans of University buildings, as well as files on the construction and/or alteration of various University buildings; working files on University buildings, and administrative files.
Material from Archives can be viewed in the Cultural Collections Reading Room (Baillieu Library). You will need to submit a online request before visiting the Reading Room. If you have an enquiry about the collection at Archives, email archives@archives.unimelb.edu.au
The State Library holds a collection of 27 measured drawings of buildings at the University of Melbourne that were produced by students at the Department of Architecture from 1964-1966. To view the drawings contact the State Library on 03 8664 7009.
Archives holds a range of material related to the built environment history of Victoria. The Architecture and Place research guide covers the types of records that Archives holds, and also lists the records of architectural firms and individual architects that are held at Archives.
To ask questions about material held at Archives, or to book an appointment to view architectural plans or drawings, please email archives@archives.unimelb.edu.au
You can also search digitised items from the Archives, or search the entire Archives catalogue .
The State Library has a large collection of architectural drawings, correspondence files and specifications, see the guide to the SLV architectural collection. You can search the SLV catalogue for a specific building or architect (include the phrase "architectural drawing"). Some material is available online, while some is held storage and can be viewed by contacting staff to arrange an appointment.
The Public Records Office holds drawings of Victorian public buildings from 1853-1998. These include drawings of state, high and technical schools, colleges, mental asylums, government offices, bridge and roads, law courts, police stations and prisons. There is an online guide to help you access the collection.
The Thesis Collection holds over 1000 items dating from the 1940s to the present, and includes undergraduate research 'theses' (research projects) on a large number of Victorian buildings and architects. Many of the research 'theses' include illustrations, as well as copies or photographs of building plans. Search the Architecture, Building and Planning Theses collection in Minerva Access to view digitised copies of these theses, and use the Type filter on the left to limit to Undergraduate Thesis.
Map Resources of Victoria (University of Melbourne)
Maps for local and family history (State Library of Victoria)
Victoria's early history, 1803-1851 (State Library of Victoria)
Melbourne and Metropolitan Board of Works plans (1895-1970s)
Both detail plans (40 feet to 1 inch) and larger scale (160 feet to 1 inch) plans were created.
Focus was on location of water supply, sewage and drainage, but plans also include roads, tramlines and buildings.
Mahlstedt fire insurance plans (1888-1960s)
Focus was on height of buildings, construction materials, and exits and stairwells. Plans often include interior plans of ground floor of buildings, and list of the businesses/tenants.
State Library of Victoria holds the 1888 plans, as well as plans from 1923-5, 1948 (southern volume only) and 1962 (northern volume only).
Sands & McDougall maps of Melbourne and suburbs (1868-1899)
Monograph Maps (1839-1986) University of Melbourne collection
Melway street directories of Greater Melbourne (1966-1999) University of Melbourne collection